Frames
Types of Frames
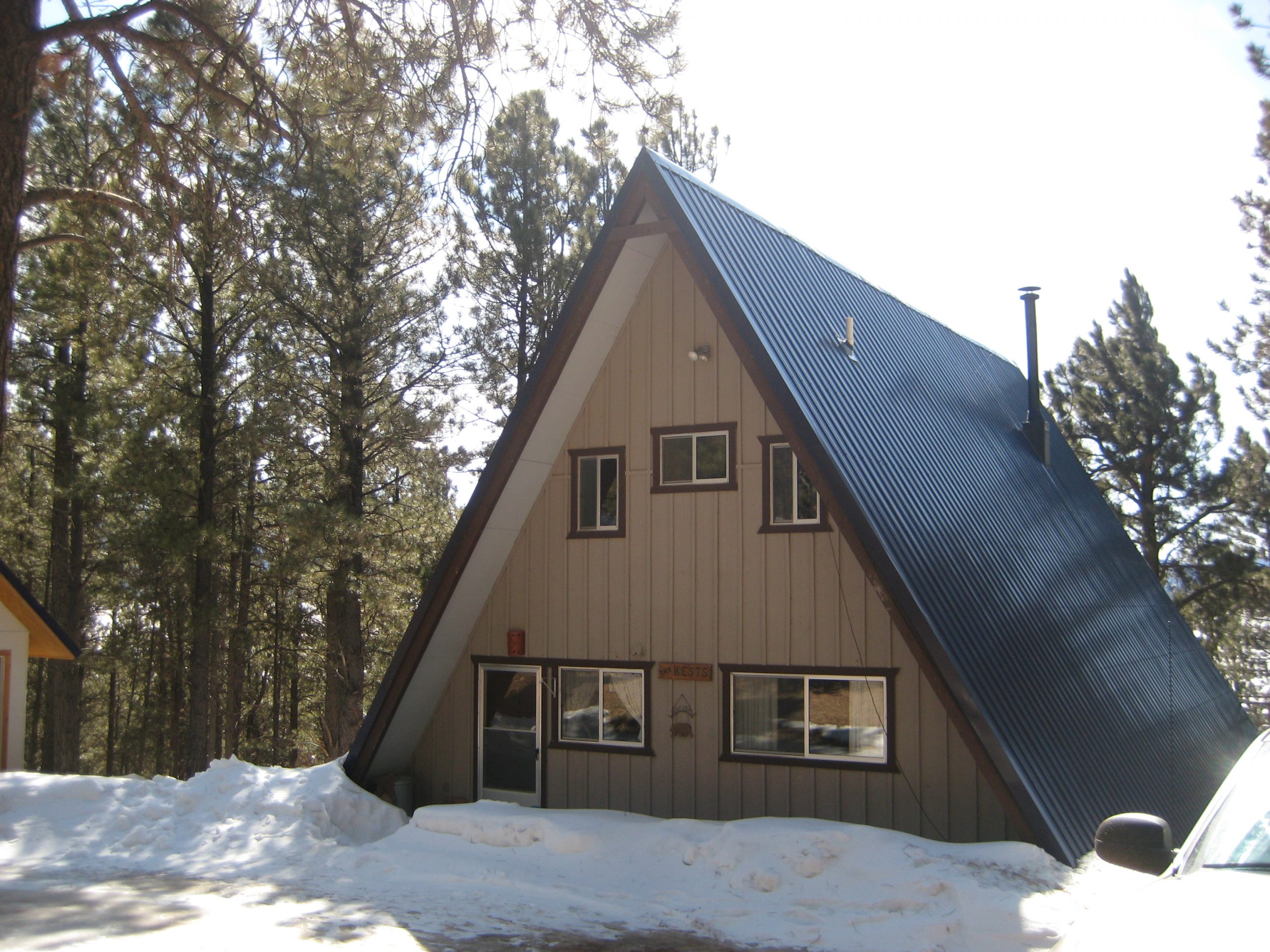
A-Frame
An A-frame house is a style of house characterized by a roofline with steep angles that resembles a triangle, or the letter ‘A’. A-frame houses are usually constructed using natural building materials such as stone and timber.
ADVANTAGES OF AN A FRAME HOME
- Simple Build
- Scenic
- The Roof Gives The Home Character
DISADVANTAGES OF AN A-FRAME HOME
- Unconventional Storage Space
- No External Walls
- More Repairs and Frequent Maintenance
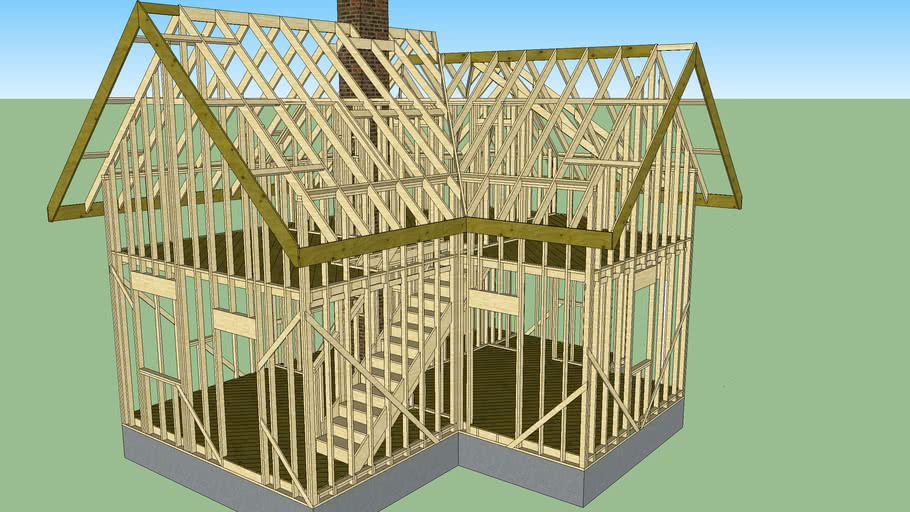
Balloon Framing
Balloon framing is a form of timber construction that was commonly used in the United States and Canada from the late-19th century to the mid-20th century. This technique was popular at a time when long timbers were readily available, but it was gradually replaced by platform timber framing.
ADVANTAGES OF BALLOON FRAMING
- Less Risk of Shrinkage
- Provides Better Load-Bearing Capabilities
DISADVANTAGES OF BALLOON FRAMING
- There Are Some Dangers With Having Exposed Wooden Studs
- More Expensive to Construct
- Materials Are Not Always Available
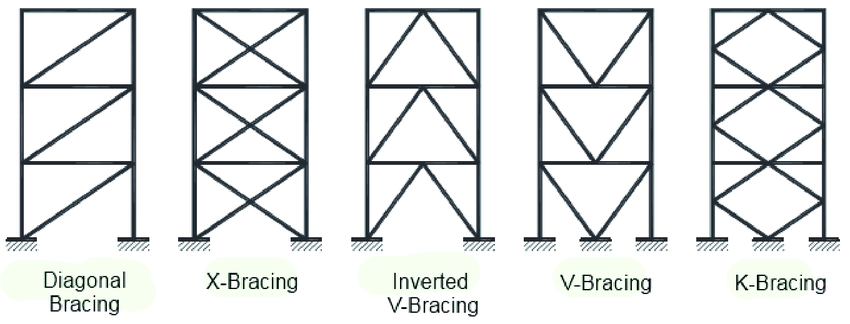
Braced Framing
A braced frame is a really strong structural system commonly used in structures subject to lateral loads such as wind and seismic pressure. Braced frames are generally made of structural steel, which can work effectively both in tension and compression. There are different types of bracing such a: Single Diagonals, Cross- Bracing, K-Bracing and V-Bracing.
Single Diagonals: Trussing, or triangulation, is formed by inserting diagonal structural members into rectangular areas of a structural frame, helping to stabilize the frame. If a single brace is used, it must be sufficiently resistant to tension and compression.
Cross-Bracing: Cross-bracing (or X-bracing) uses two diagonal members crossing each other. These only need to be resistant to tension, one brace at a time acting to resist sideways forces, depending on the direction of loading.
K-Bracing: K-braces connect to the columns at mid-height. This frame has more flexibility for the provision of openings in the façade and results in the least bending in floor beams.
V-Bracing: Two diagonal members forming a V-shape extend downwards from the top two corners of a horizontal member and meet at a centre point on the lower horizontal member.
ADVANTAGES OF BRACED FRAMING
- Resists the Wind and Vibrational Forces More
- Cost-Effective
- Easy to Erect
- Flexible to Design
DISADVANTAGES OF BRACED FRAMING
- Altitude-Dependent
- Usually Restricted to 40 Feet When Reinforced
- Construction of These Frames Requires Skilled Labor
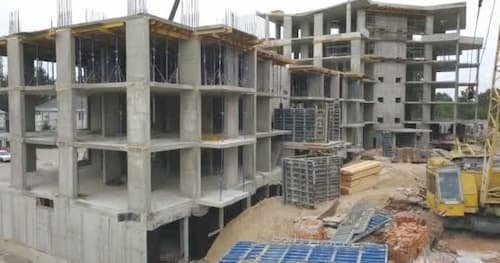
Concrete Frame
A concrete frame is a common form of structure, a system of columns and connecting beams that forms the structural ‘skeleton’ of a building. This grid of beams and columns is typically constructed on a concrete foundation and is used to support the building’s floors, roof, walls, etc.
ADVANTAGES OF A CONCRETE FRAME
- Energy Efficiency
- Pest-Proof
- Healthier Indoor Environment
- Resilience From Tornadoes, Hurricanes and High Winds
- Fire Resistant
- Less Maintenance and Repair
DISADVANTAGES OF CONCRETE FRAME
- High Initial Cost
- Potential For Cracking
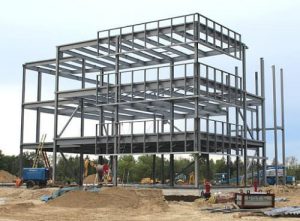
Skeleton Frame
A skeleton frame is a framed structure often used for the construction of multi-storey buildings. It incorporates a network of columns and connecting beams which support the building’s interior floors and exterior walls. Skeleton frames can be constructed from timber, concrete or structural steel components.
ADVANTAGES OF A SKELETON FRAME
- Strength & Durability
- Easy Fabrication In Different Sizes
- Fire Resistance
- Pest & Insect Resistant
- Moisture & Weather Resistance
DISADVANTAGES OF SKELETON FRAME
- Thermal Conductivity
- Reduced Flexibility On Site
- Supporting Structures
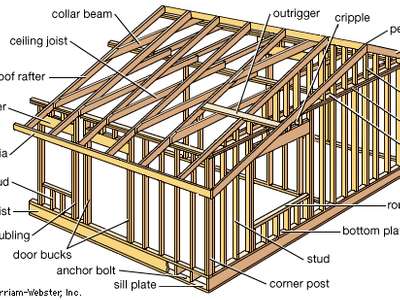
Platform Framing
Platform framing, is the most common method of framing in modern-day residential construction. The builder creates a frame using uniform-sized lumber pieces such as 2-by-4s spaced in consistent increments.
ADVANTAGES OF A PLATFORM FRAME
- Uses Shorter Pieces of Lumber.
- Provides a Solid Floor Surface Upon Which the Carpenters May Work
- Offers Higher Durability and Structural Integrity
DISADVANTAGES OF SKELETON FRAME
- Vertical shrinkage
6 Ways to Save Money When Framing Your Home
1) The Crucial Phase of a Home Build
2) Have A Plan
3) Save Lumber Through Design
4) Jobsite Management
5) Use Up That Scrap Wood
6) Consider Advanced Framing Techniques
Find Local Contractors That Specialize In Framing!
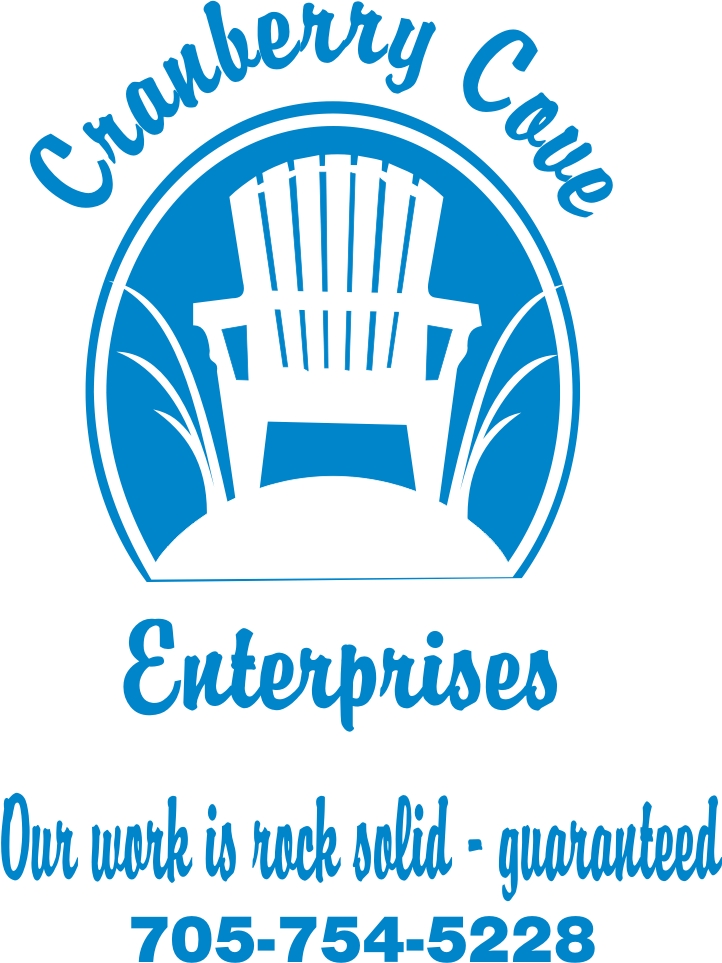
Cranberry Cove Enterprises
1340 Barry Line Rd RR 4, Haliburton, ON K0M 1S0
(705) 754-1819
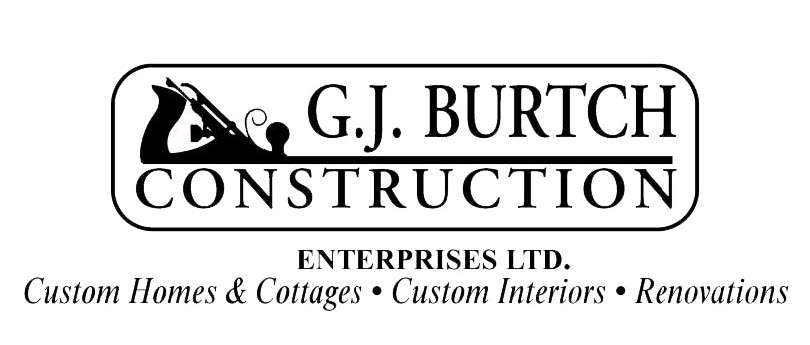
G J Burtch Construction Ltd
178 Mallard Rd, Haliburton, ON K0M 1S0
(705) 457-3837
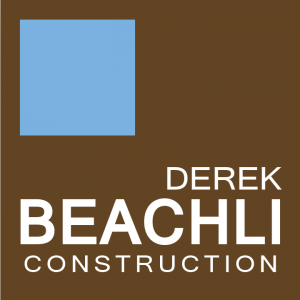
Derek Beachli Construction
Pine St, Haliburton, ON K0M 1S0
(705) 457-4020

Barry Miscio Contracting
1386 Tulip Road, Minden, ON K0M1J2
(705) 754-4603

